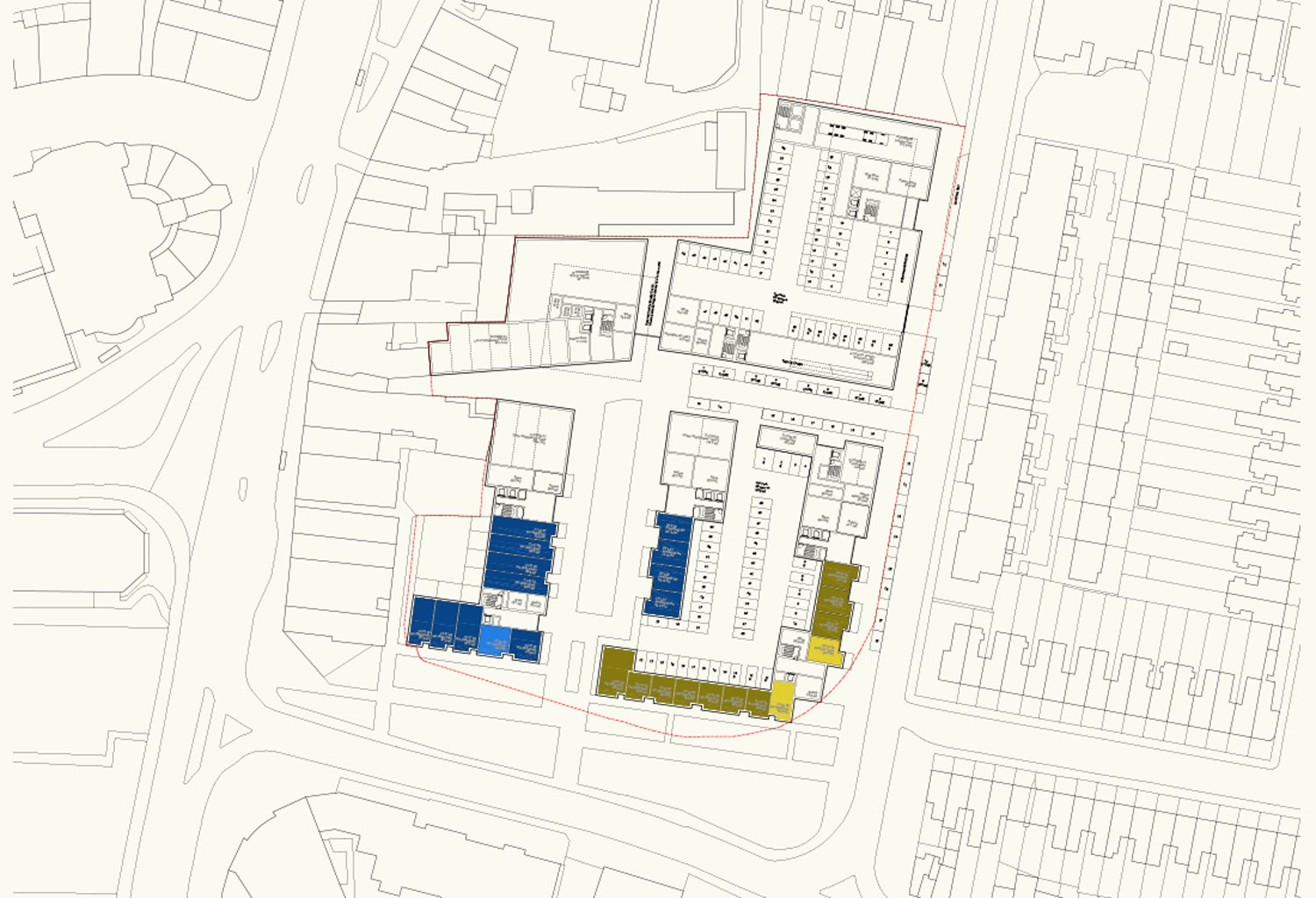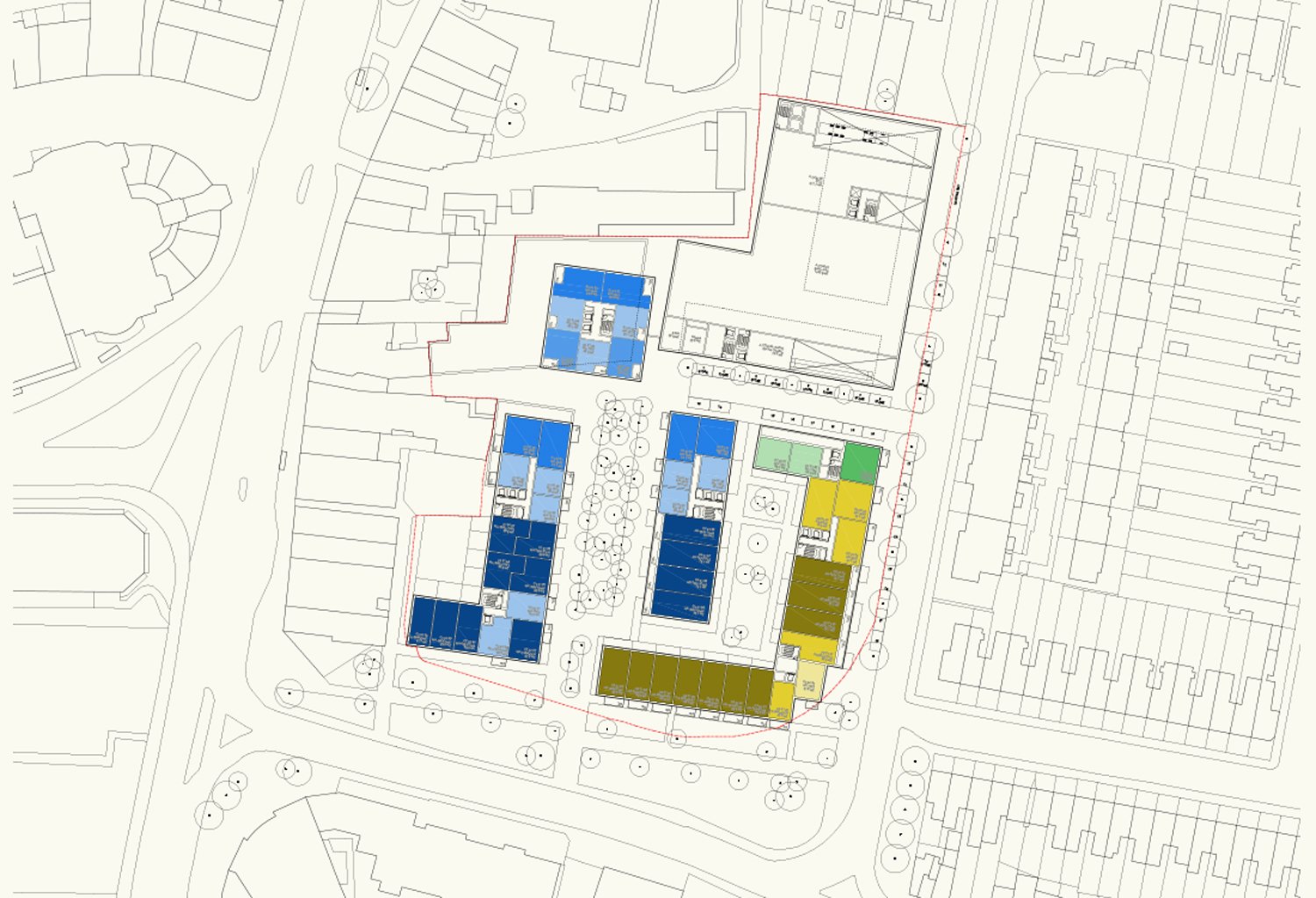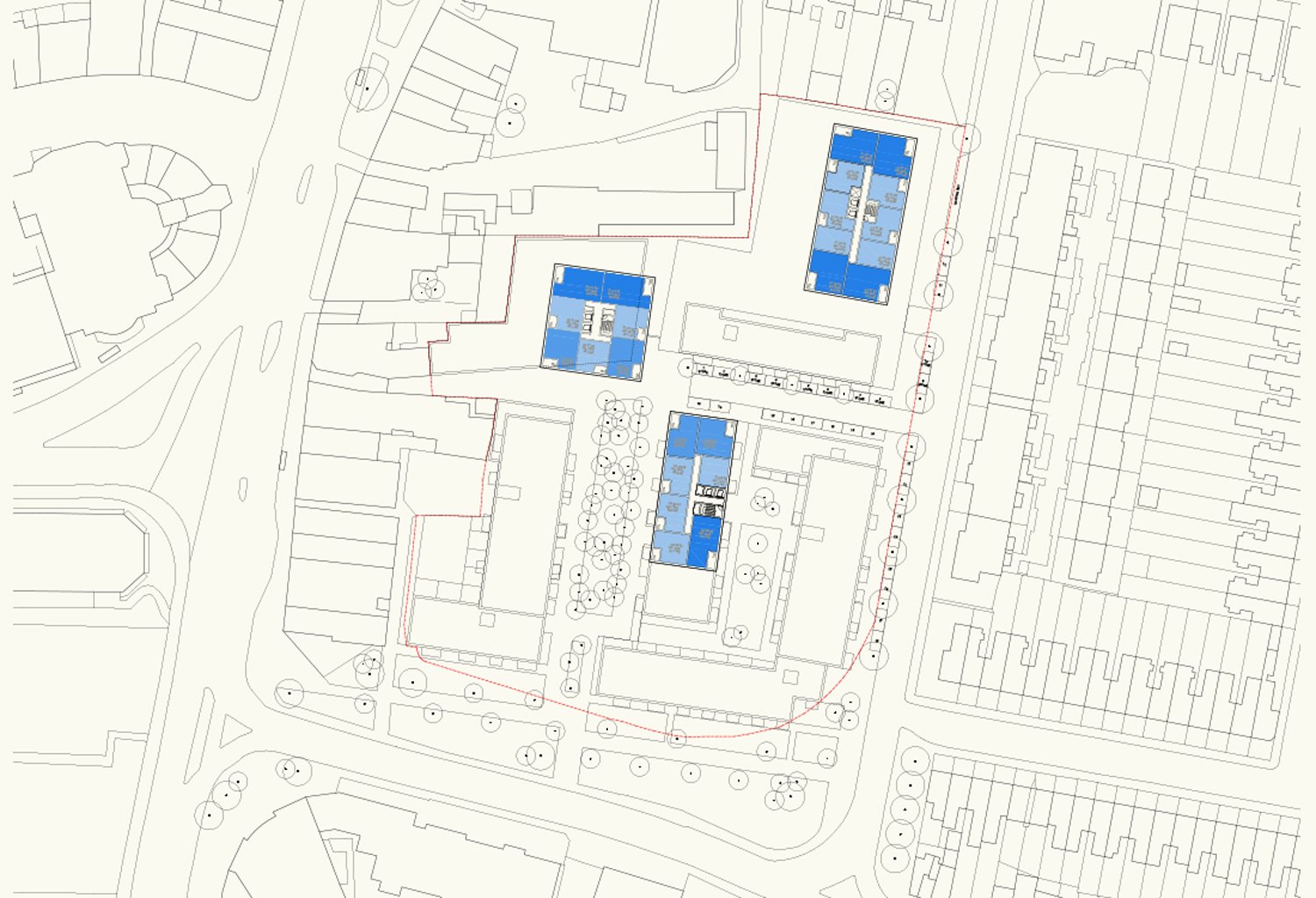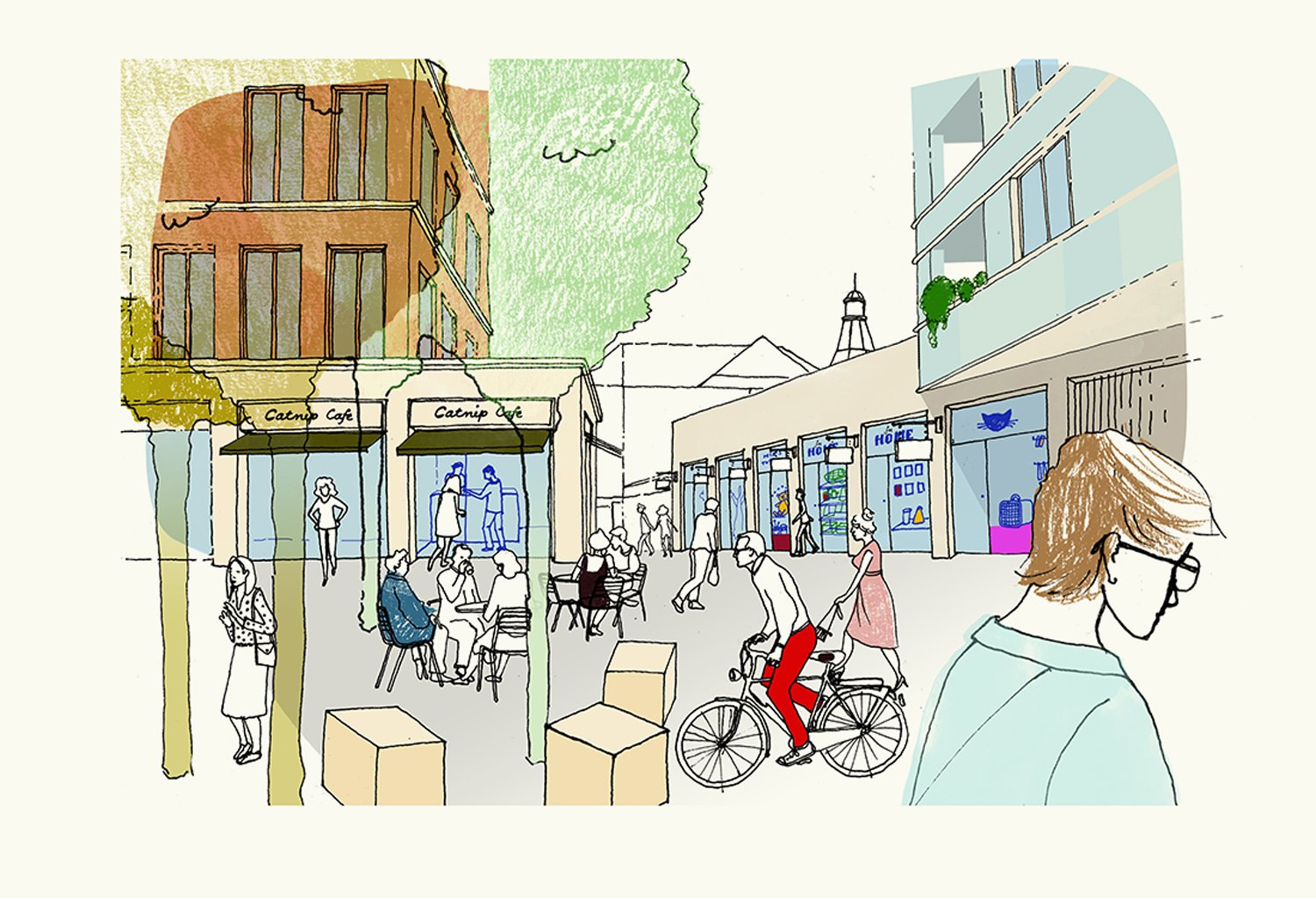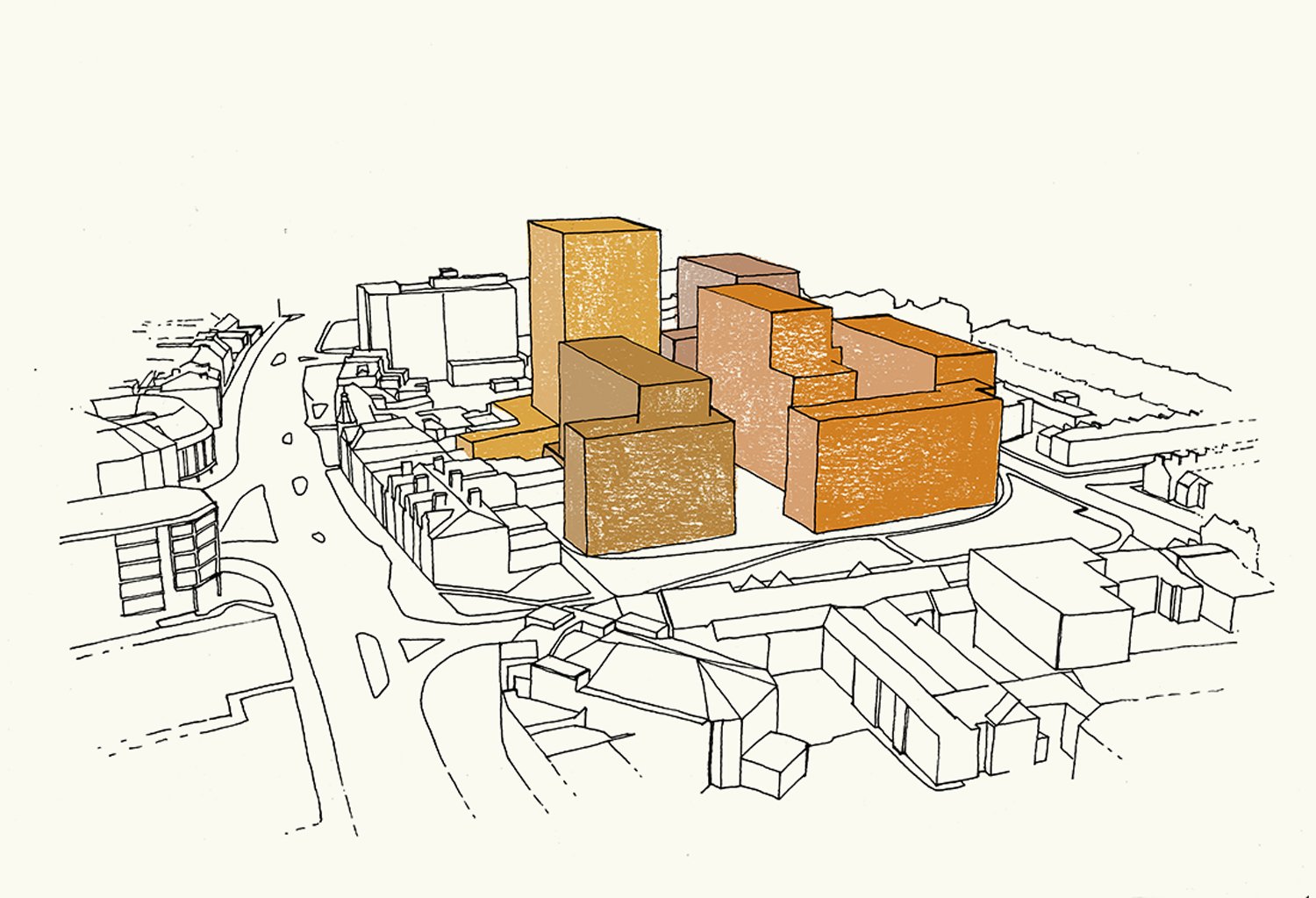Urban Habitat Studio (formally AZ Architects) worked with Countryside Properties to prepare a new vision for Catford Island in south London. Illustrations courtesy of NicerThanPink.
Ground Floor Plan showing a new commercial route connecting the High Street to Catnip Alley and Plassy Lane via Catford Grove, a new public space at the heart of the development.
First Floor Plan showing predominently residential development overlooking the commercial streetscape with a new anchor food store to the north-east of the site.
The massting steps away from the surrounding low-rise Victorian context to three taller buildings defining important routes through the site.
View west along Catnip Alley towards the High Street through Catford Grove.
View west along Plassy Lane towards Catnip Alley with the new anchor store to the right.
Aerial view from thesouth showing the sptepped massing with a taller landmark building located centrally to the north.

