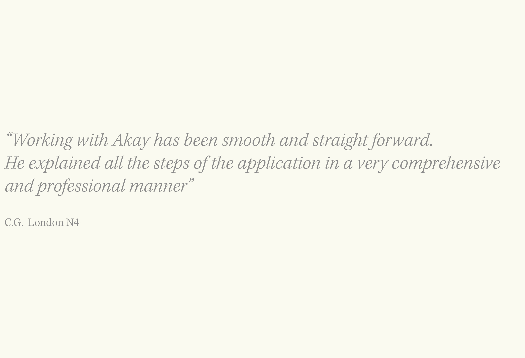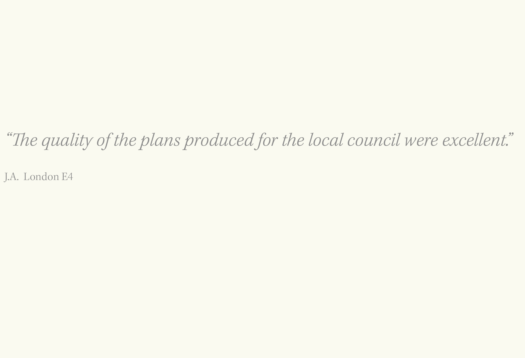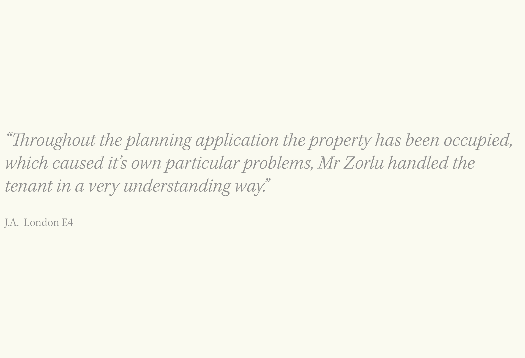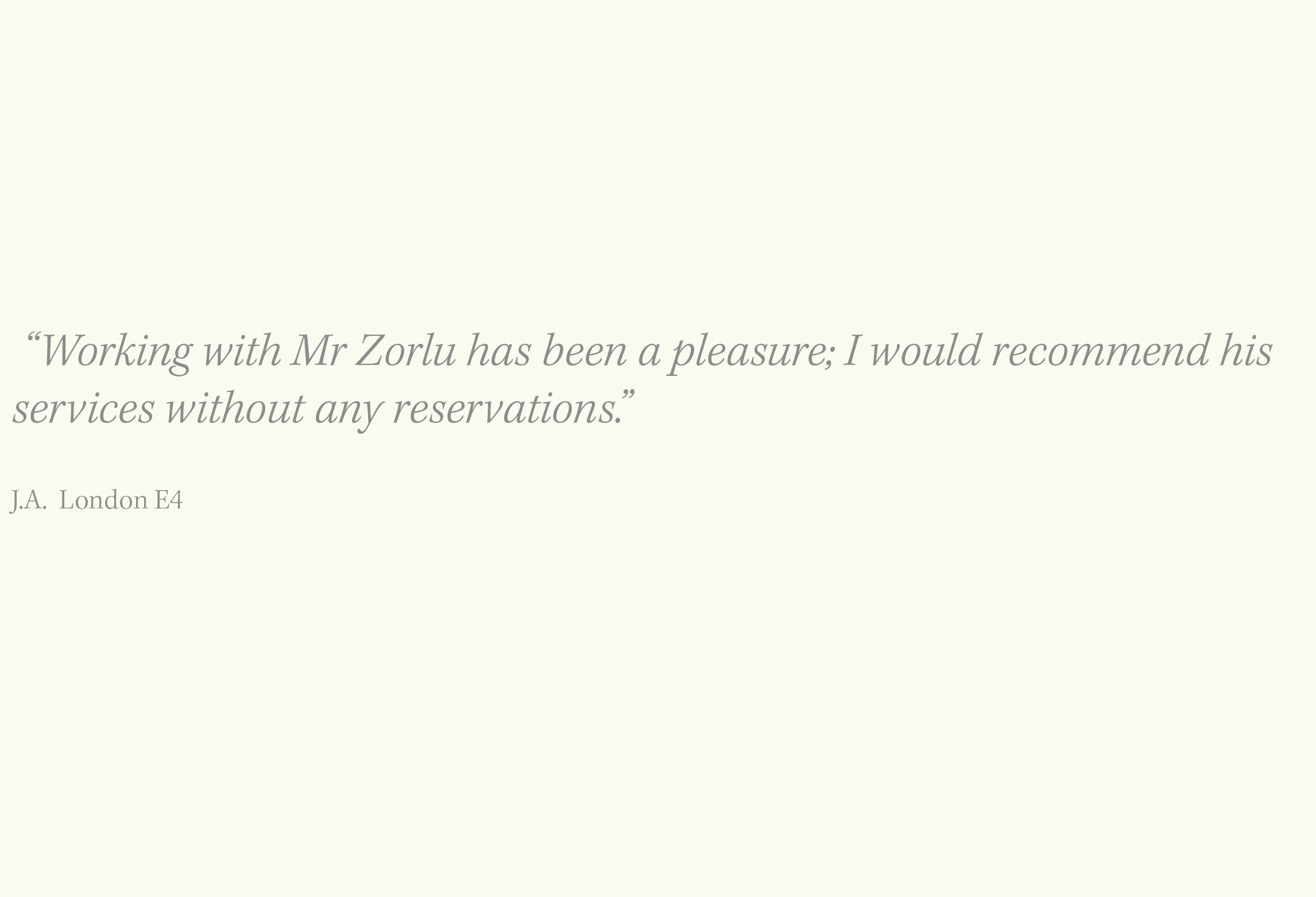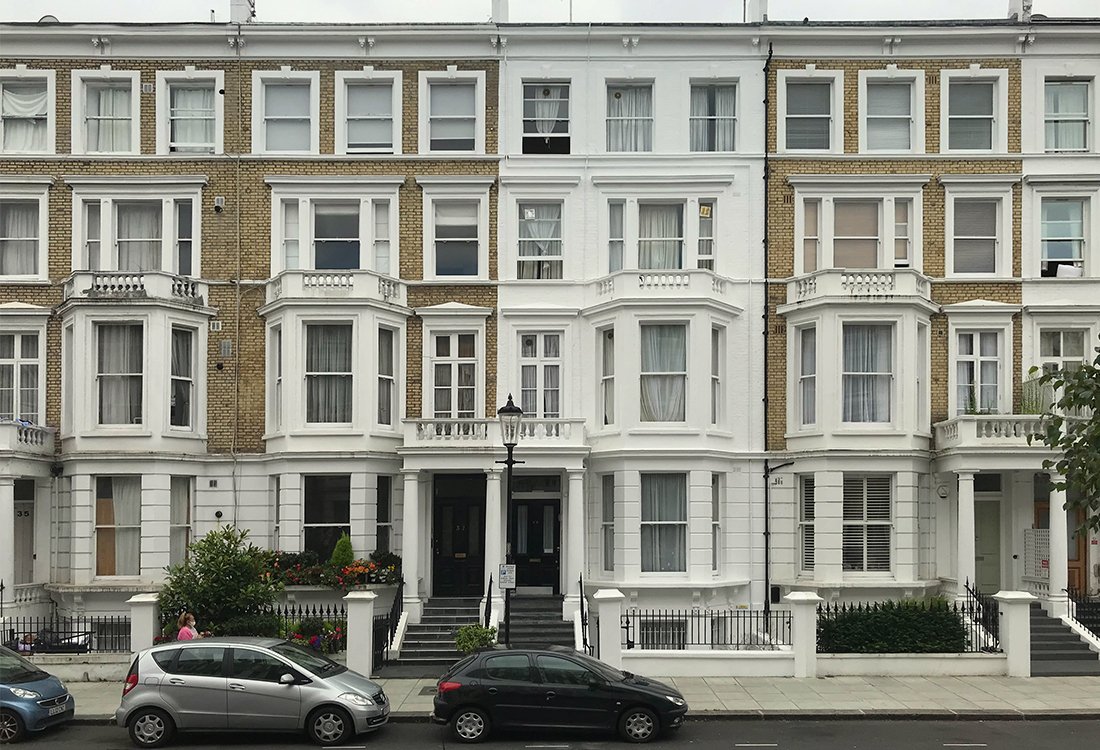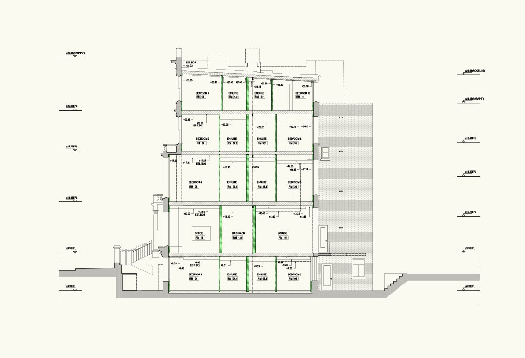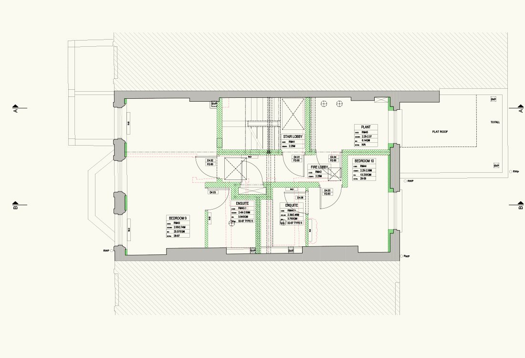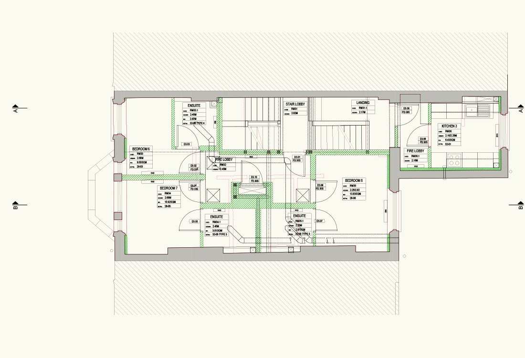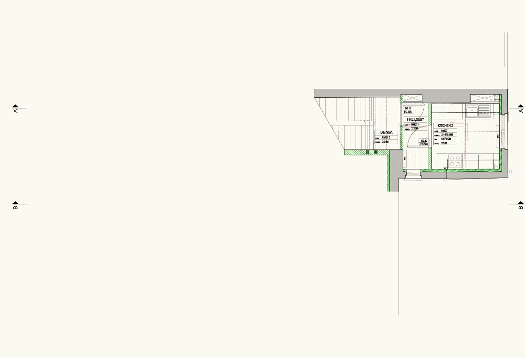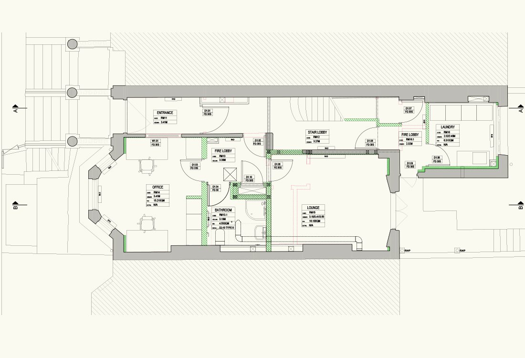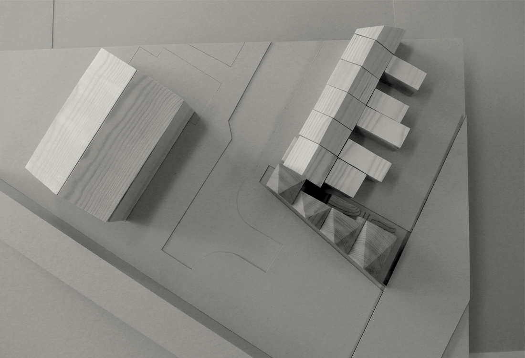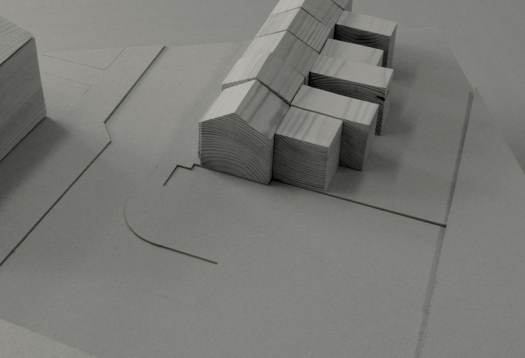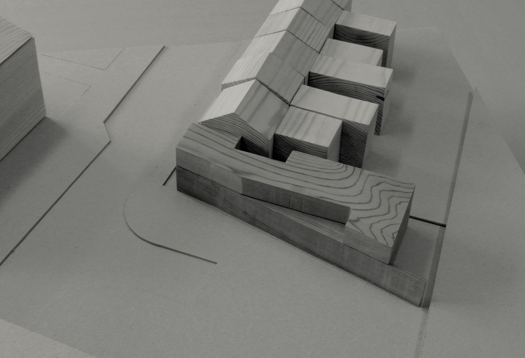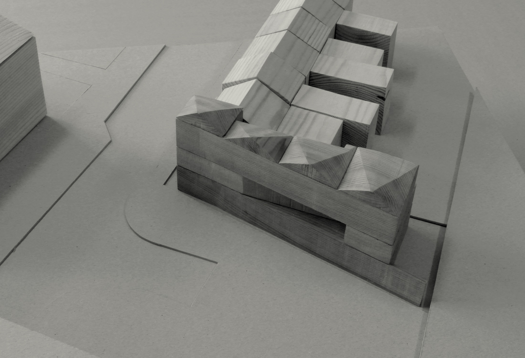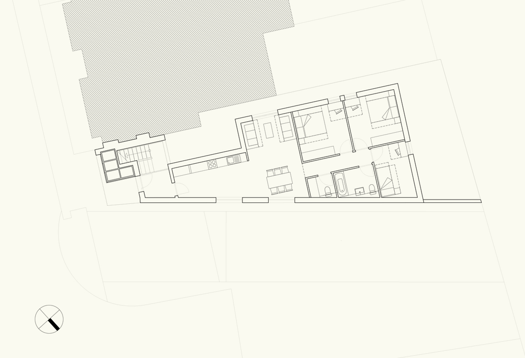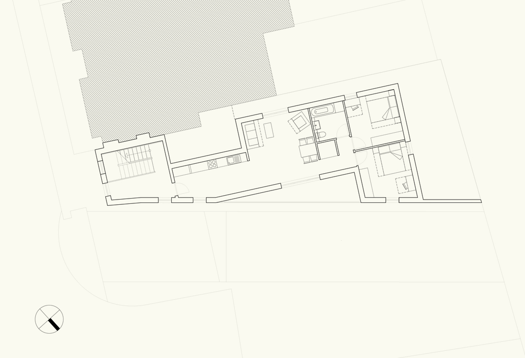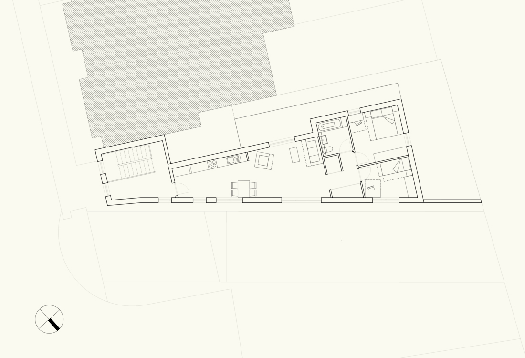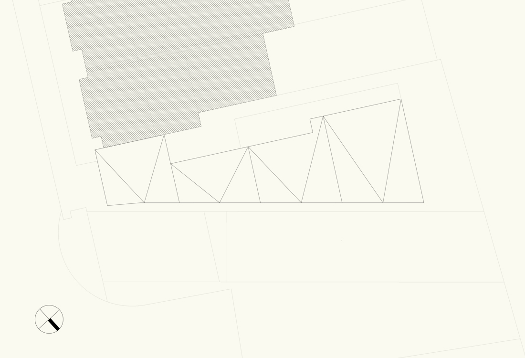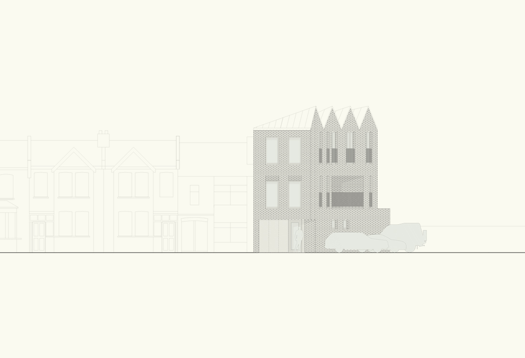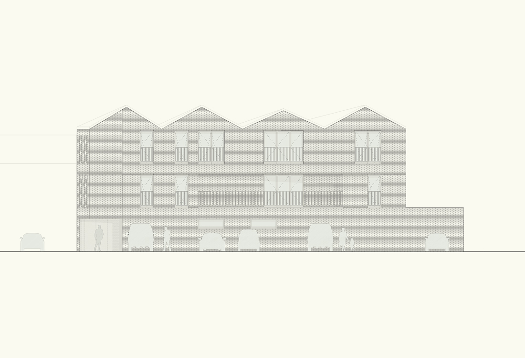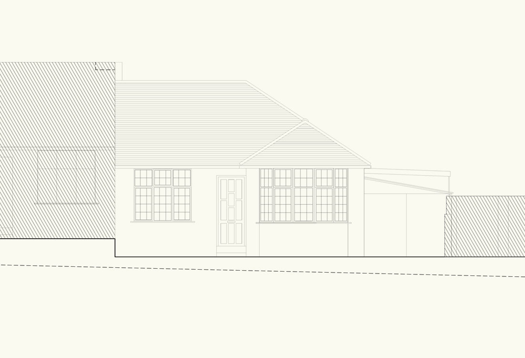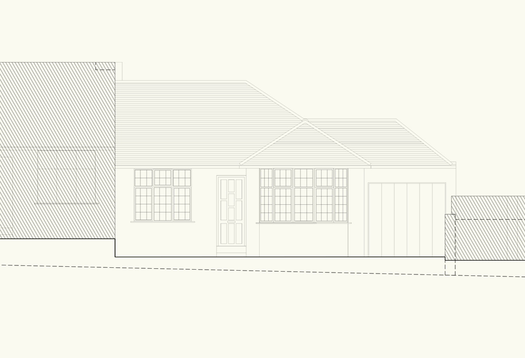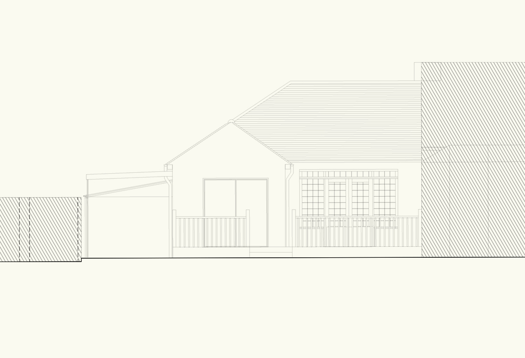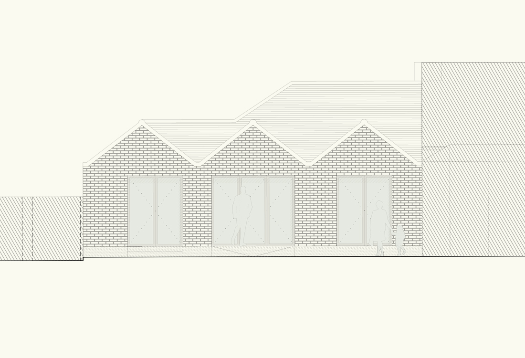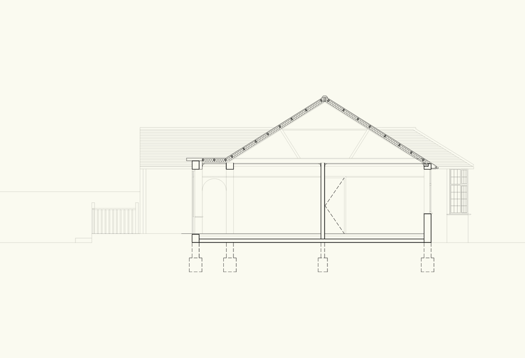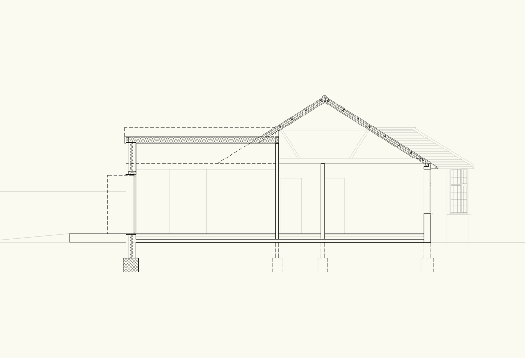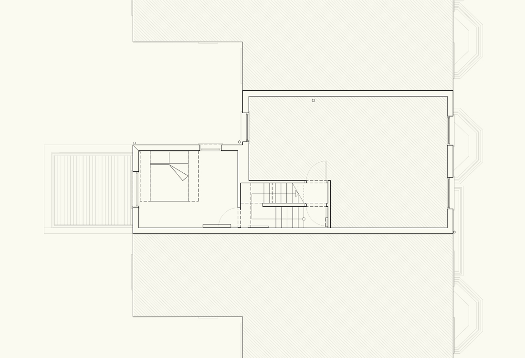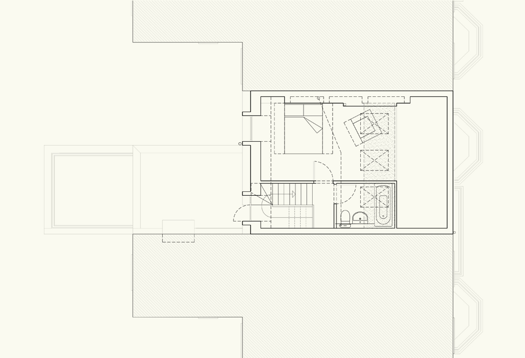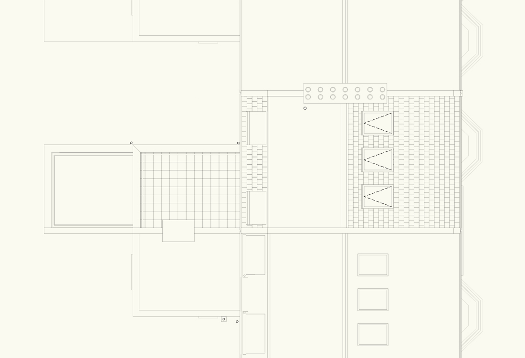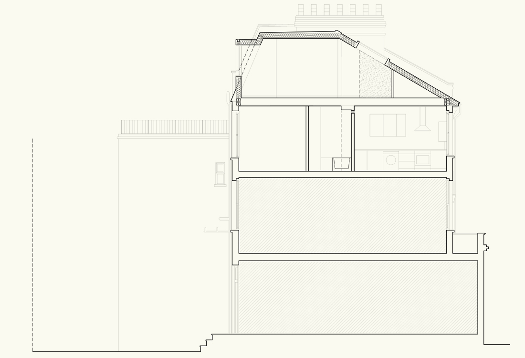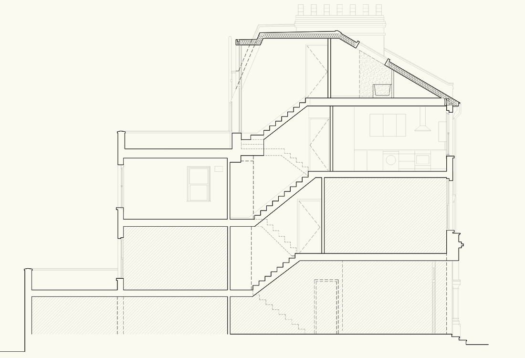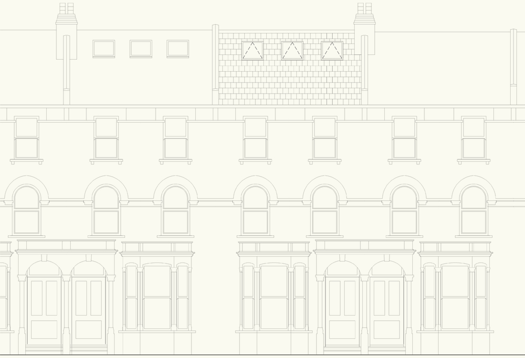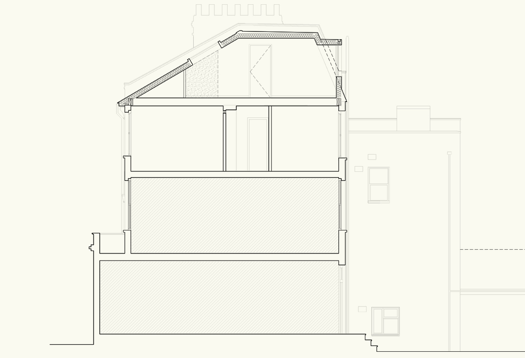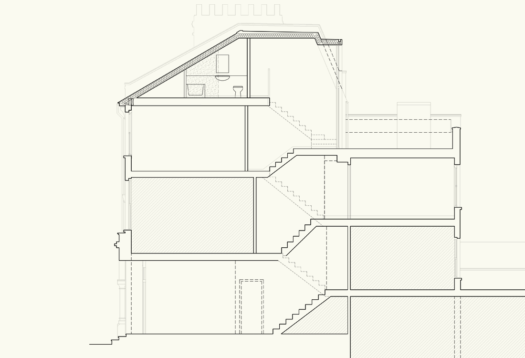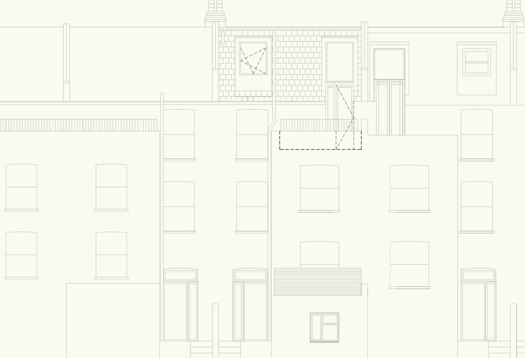SMALL WORKS/TESTIMONIALS
SMALL WORKS/LONGRIDGE ROAD
A strategic improvement project providing supported homeless accommodation
The site sits within the Nevern Square conservation area in Kensington and Chelsea. This complex refurbishment called for complete reconfiguration of the internal spaces to create 10 independent bedsits with ensuites supported by 3 communal kitchens, a lounge and office for support staff. The designs were developed working closely with the GLA and Metropolitan Thames Valley Housing to secure funding through the Homeless change and Platform for life fund, as well as develop a future resilience strategy in response to the Covid 19 Pandemic.
SMALL WORKS/NORMAN ROAD
An infill building that completes the terrace & creates a new public space.
Norman Road is located on a disused end of terrace site in Leytonstone, east London. The client who is a private developer, wanted to explore the potential for this ‘left-over’ site. The proposals aim to maximise the development area and complete the terrace with a building that creates a sense of place, character and activity. This constrained end of terrace site is bounded by a neighbouring building, the road, rail tracks and a car park. The carpark is currently remote from public activity, in response the proposals include private amenity spaces and windows that overlook the street and carpark improving passive surveillance and completing the terrace.
SMALL WORKS/courtland avenue
A rear and side extension creates a building with two faces
This semi-detached mid 20th Century suburban house no longer offered the space and flexibility desired by our client. Design studies for a garage side-extension soon grew into a large rear extension creating a generous kitchen and dining space with a separate flexible living area that could change with their needs. Planning constraints didn’t allow for significant changes to the front elevation, which was maintained with a discrete garage extension keeping the roof-line and overall character. The high roof ridge allowed for a re-ordered roof to the rear spanning the full width of the plot, with three equal pitched roofs defining the new living spaces. As a neighbouring party wall lines the edge of the site, street and rear elevations are therefore seen independently allowing for a change in character and material between front and back. The white rendered front elevation was complemented by a textured solid brick to the rear facade creating a more domestic and warm elevation opening onto the garden.
SMALL WORKS/DIGBY CRESCENT
Loft studio in a north London Victorian terrace
This 3-storey split level Victorian terrace is located close to Clissold Park in Stoke Newington, in the London Borough of Hackney. The proposals involve extending the existing two-bedroom top floor flat into the attic, creating a loft with rear dormer and skylights to the front as well as creating a roof terrace to the rear of the building. Its proximity to a local conservation area resulted in the need to work within the existing roof-line, respecting the pitch to the street elevation. Rear proposals maintain the overall character of the terrace with two large openings to the rear opening onto the roof terrace.



