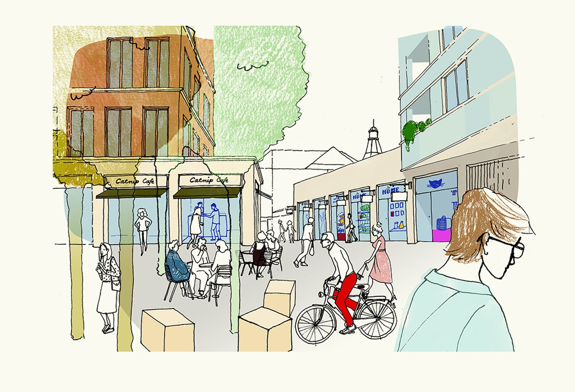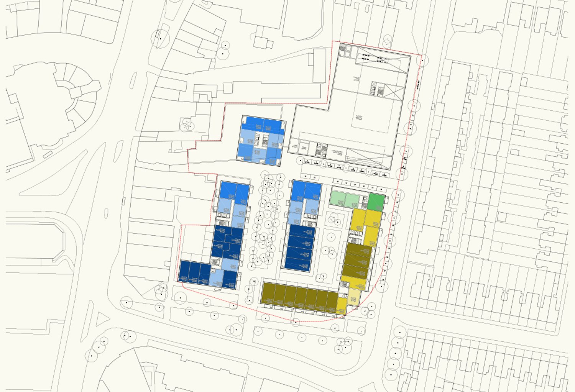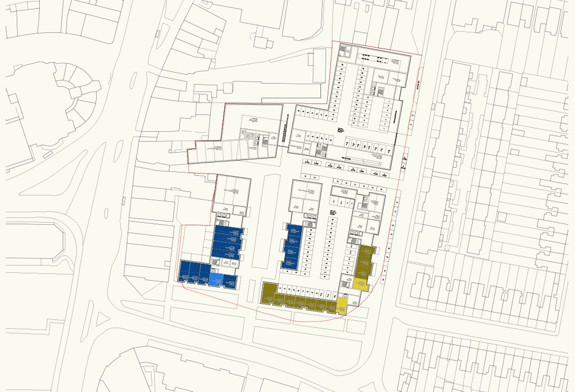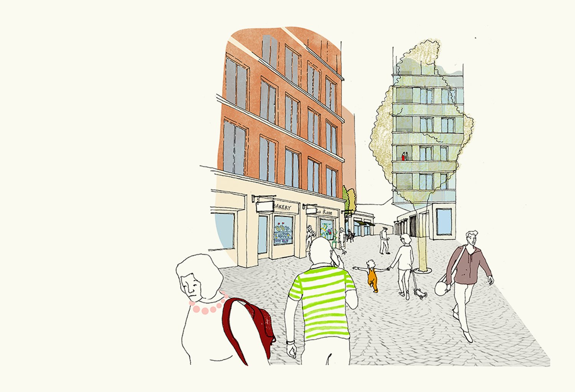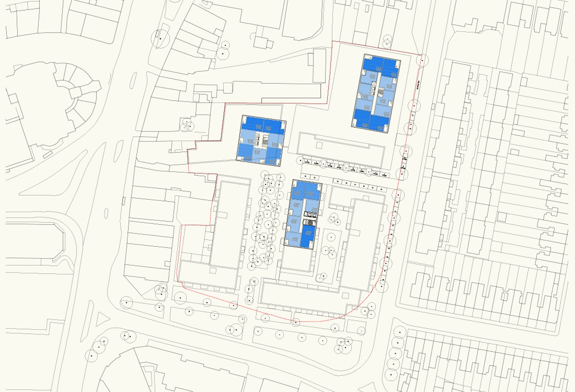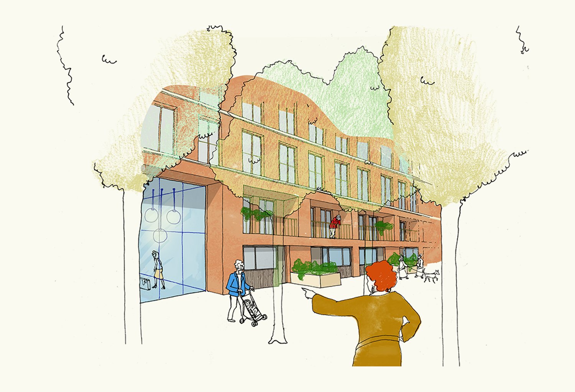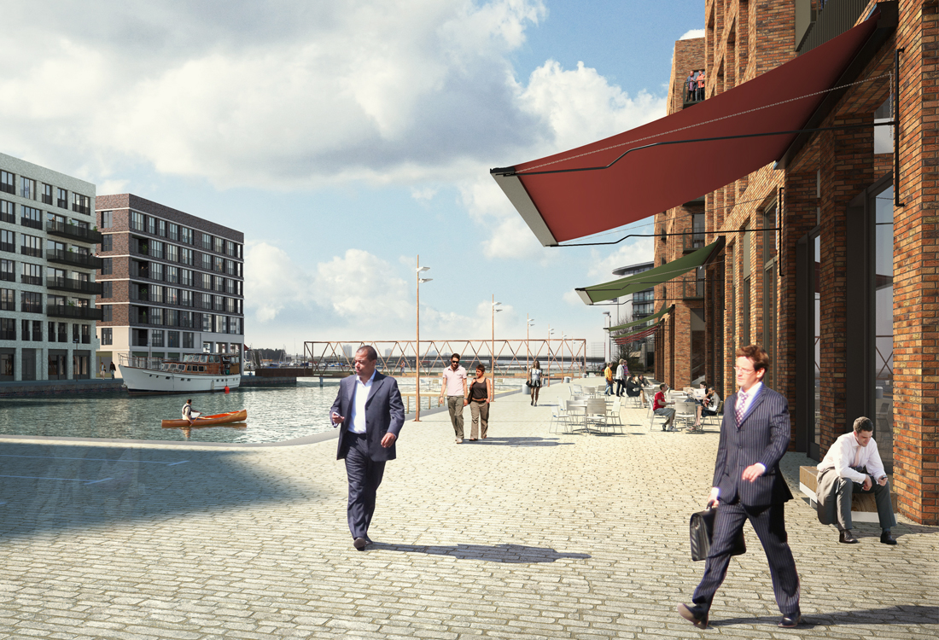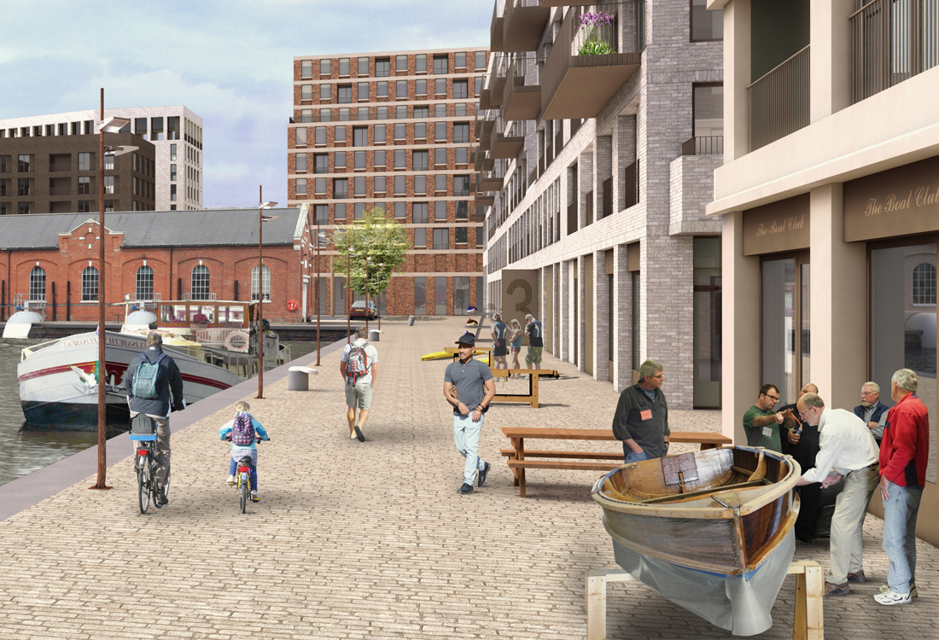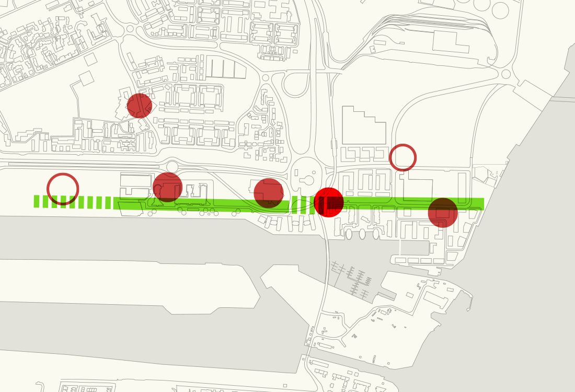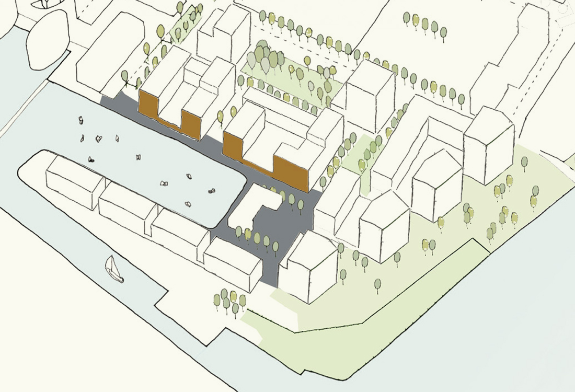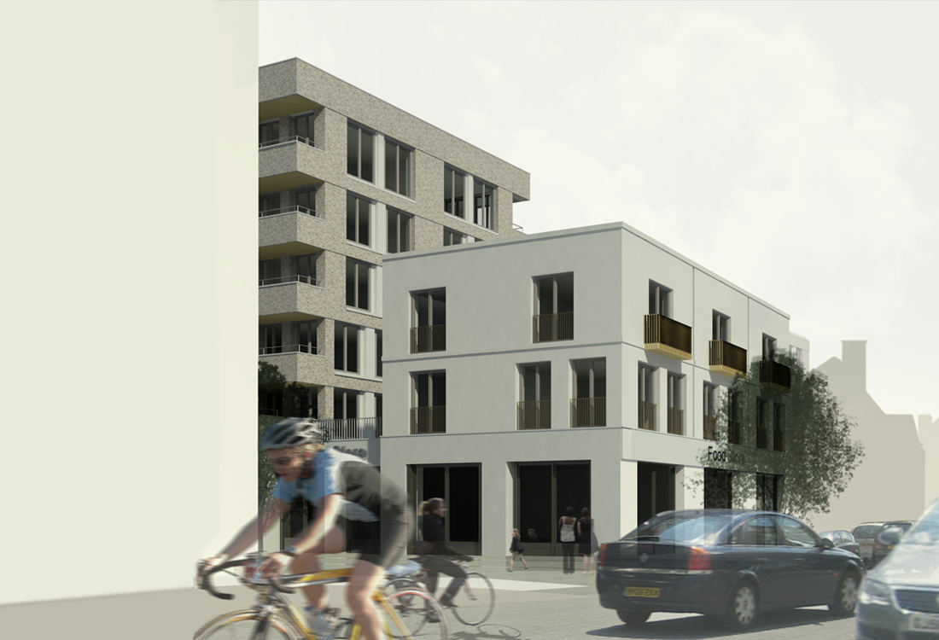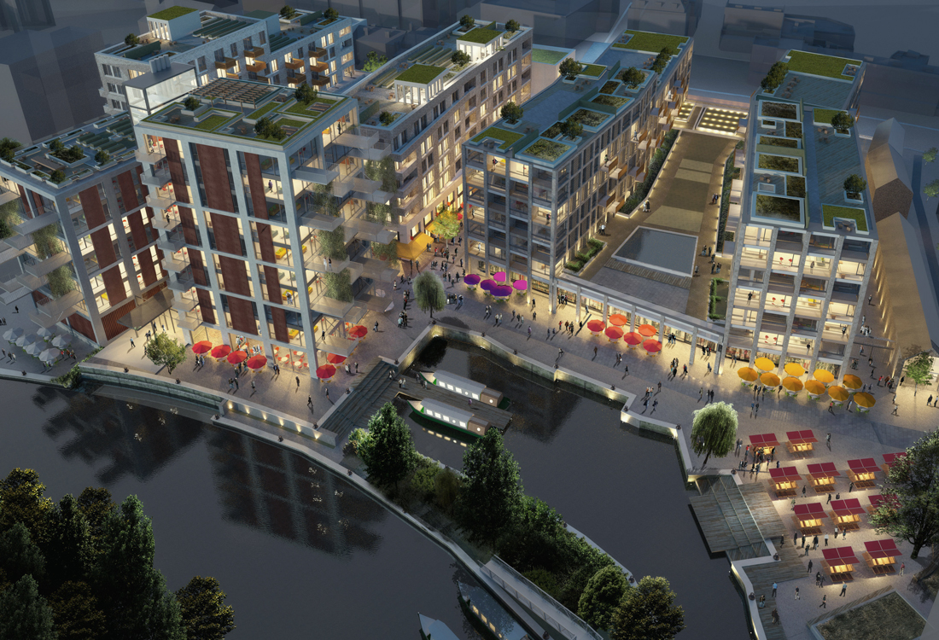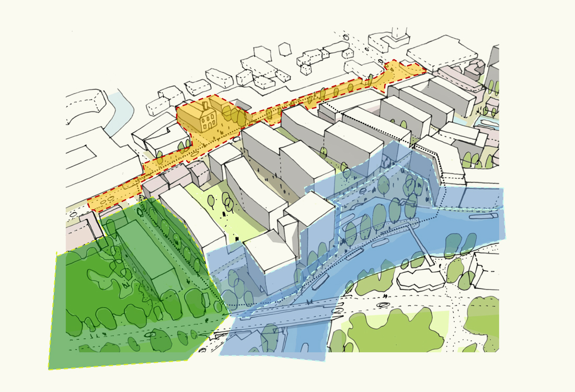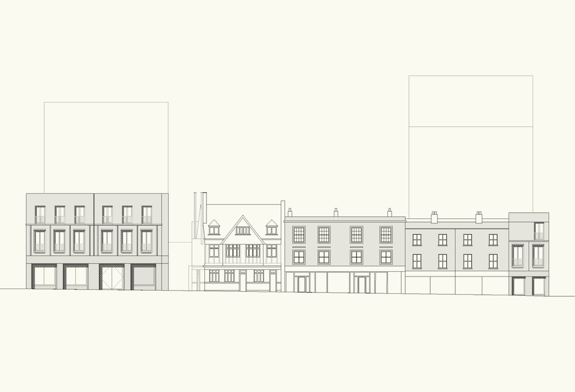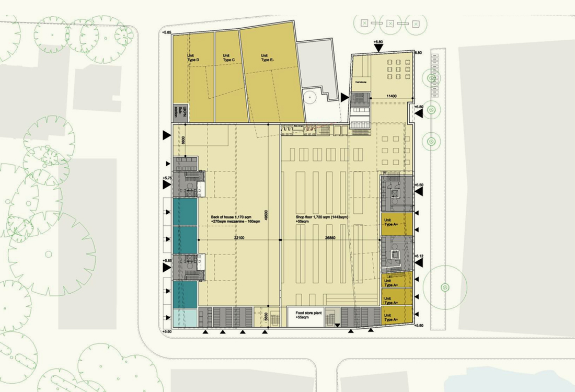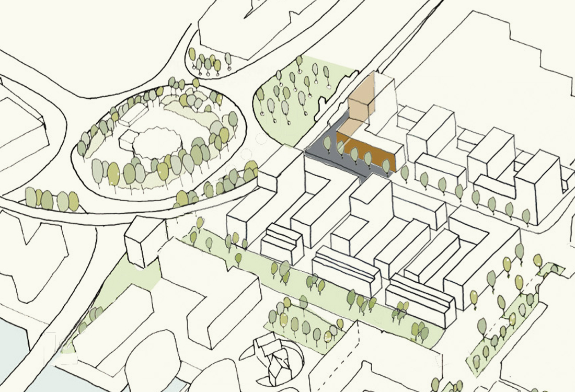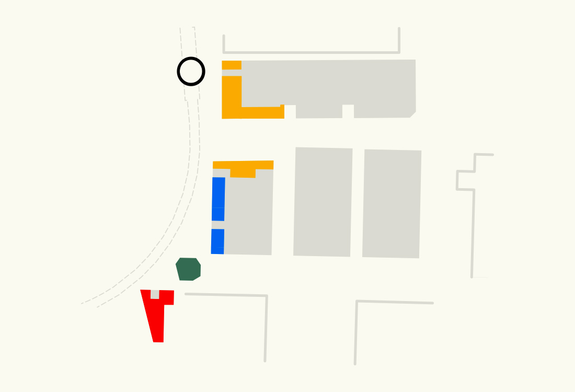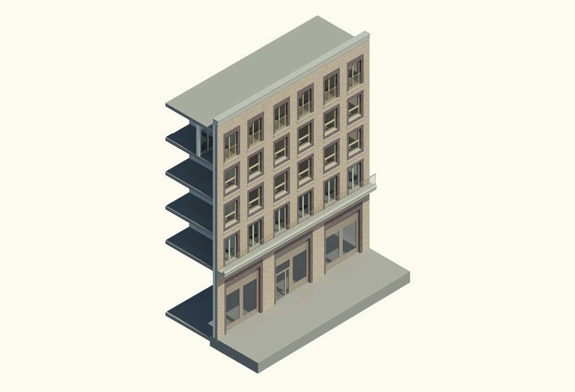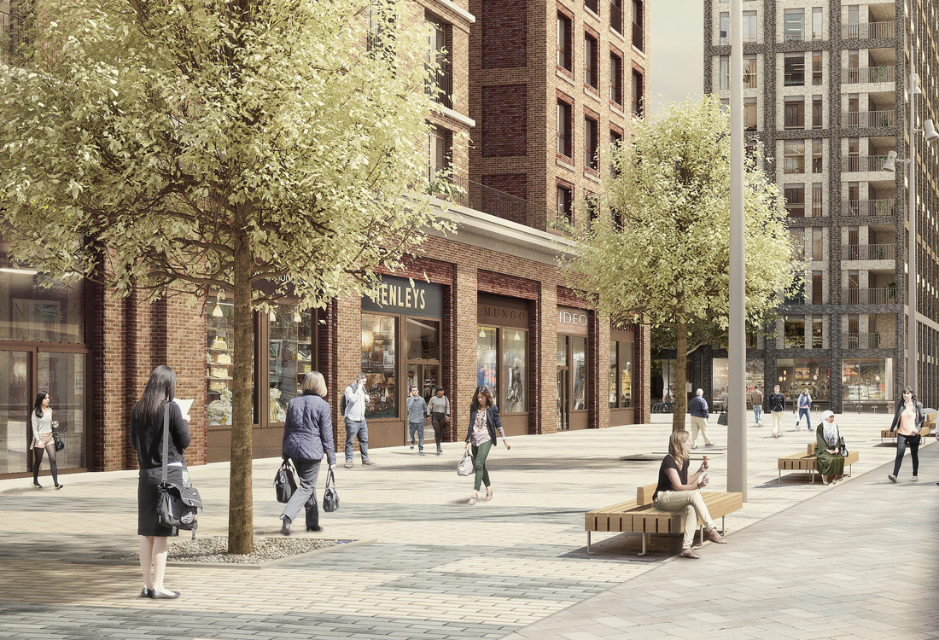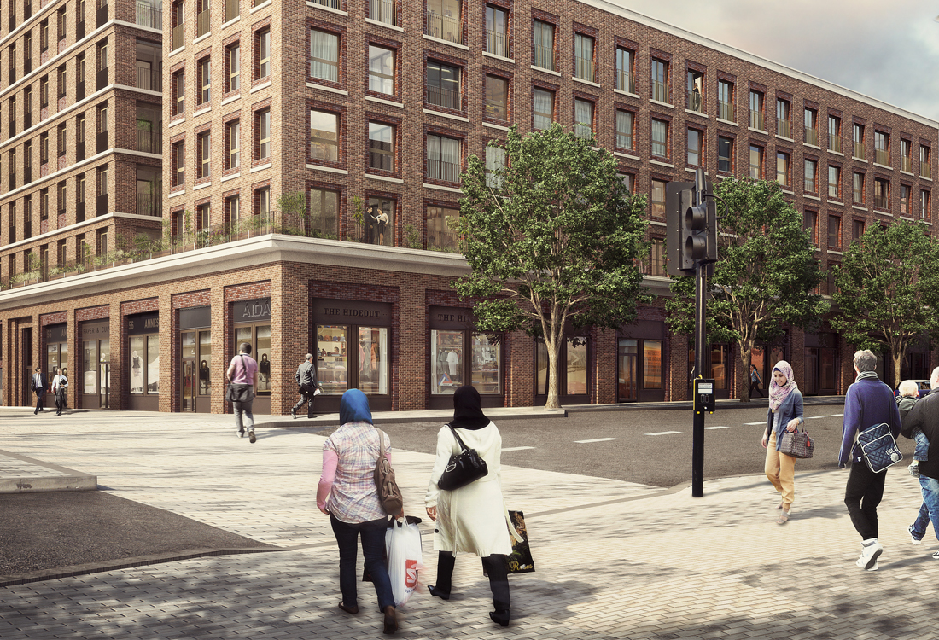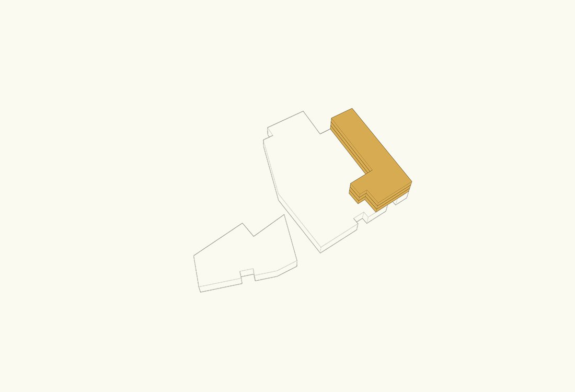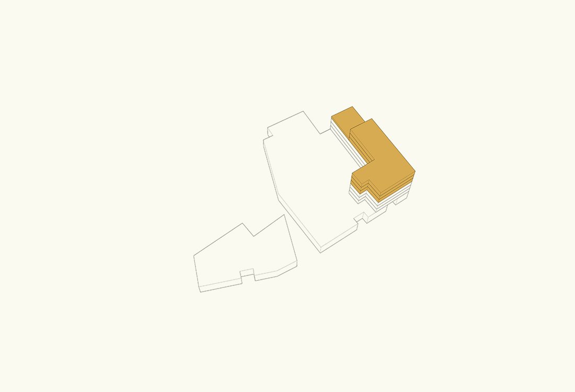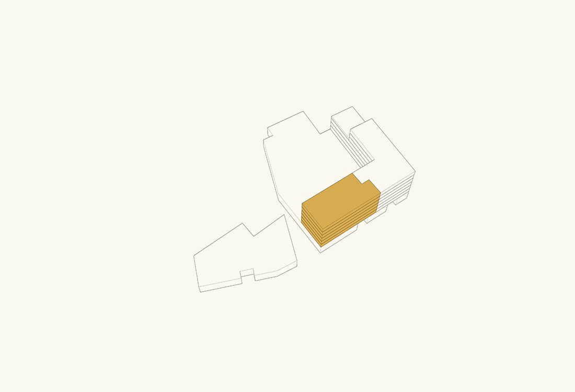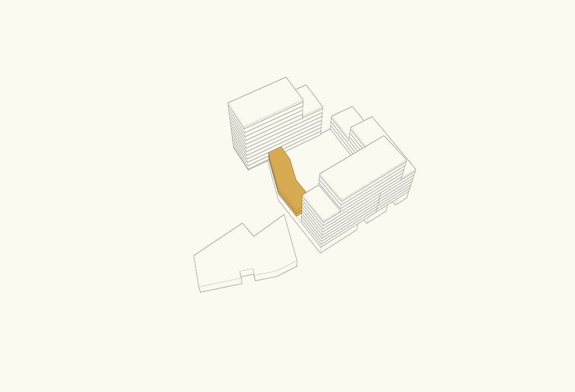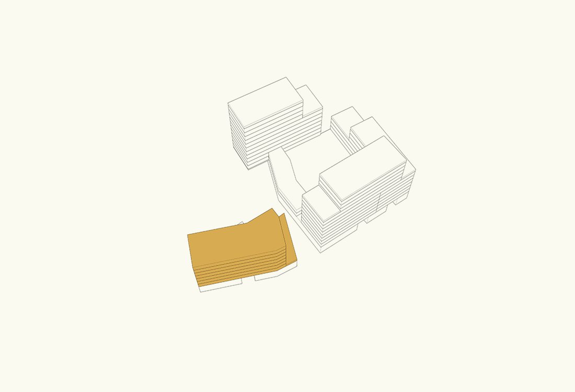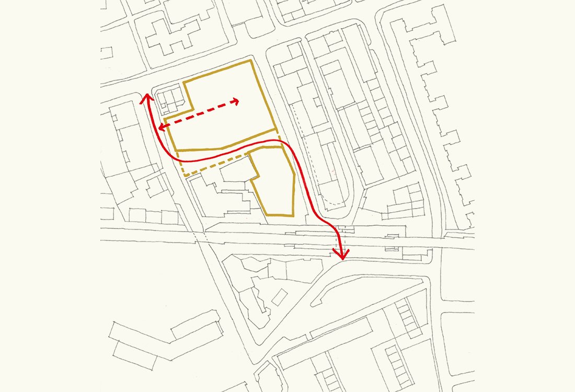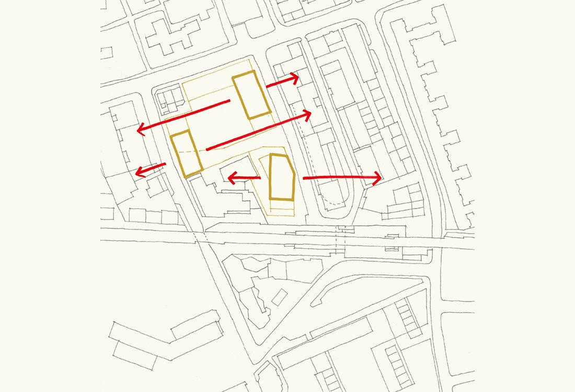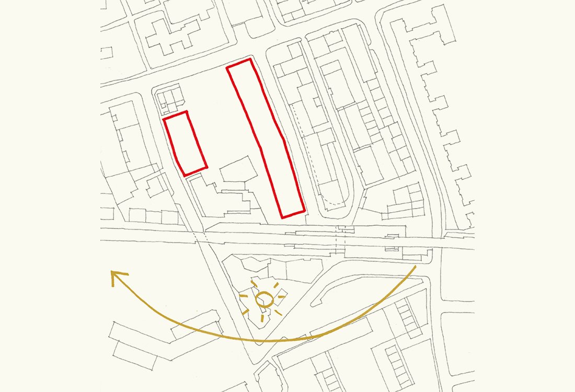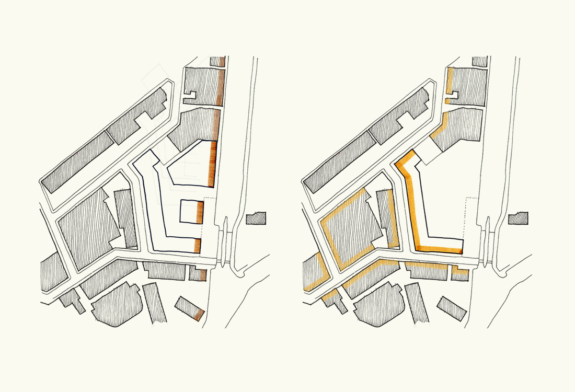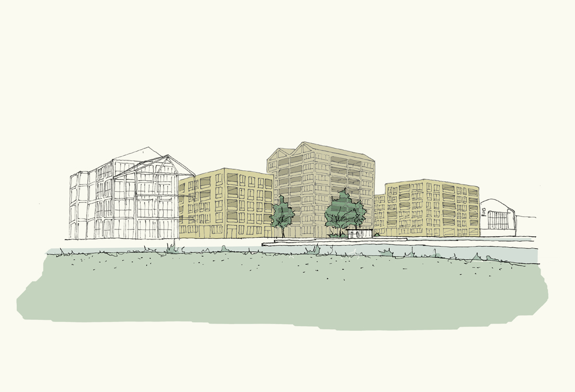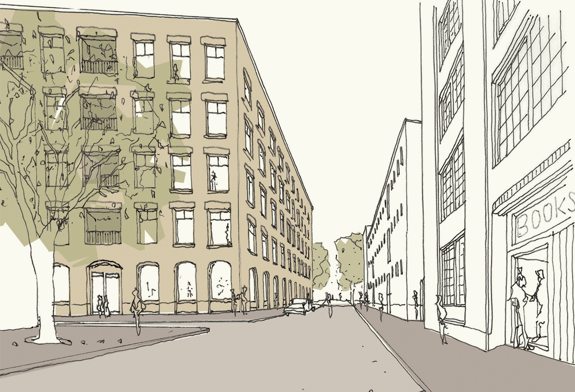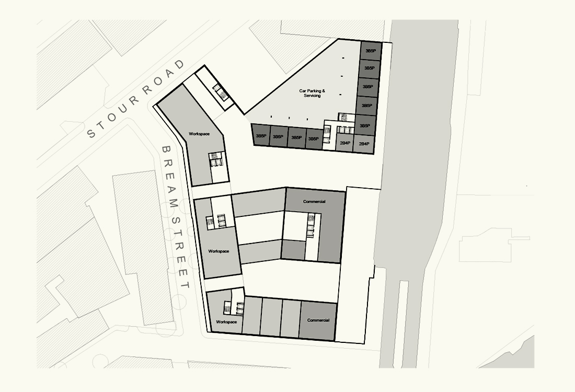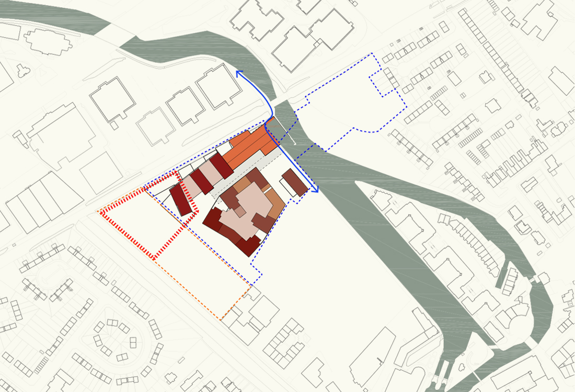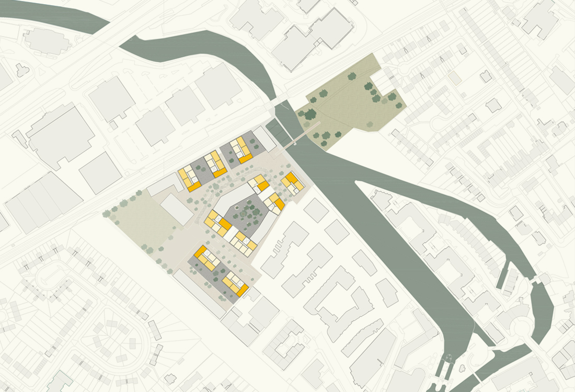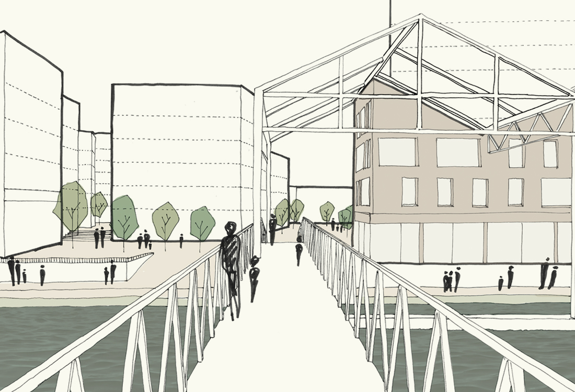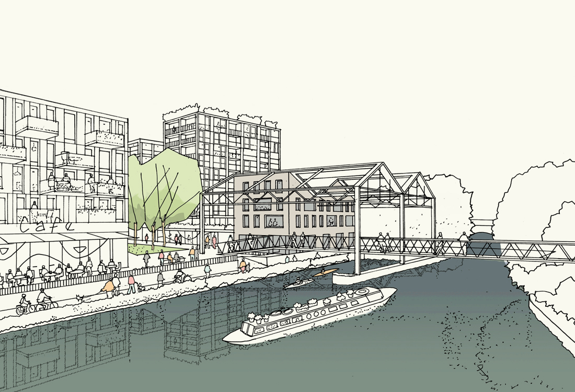MIXED USE/CATFORD ISLAND
Re-connecting an urban island to the surrounding community
The Church Commissioners of England invited Countryside to participate in a design competition to a create a vision for a significant island site in Catford, in the London Borough of Lewisham. Urban Habitat Studio developed proposals to achieve the high density development aspirations and create a place making vision for the site. The proposals included a series of public spaces, with a commercial corridor and anchor store to make a new destination off the high street. A north-south oriented garden square is situated at the centre of the development with an intensive tree grove at its heart creating a unique identity for the community.
MIXED USE/ROYAL ALBERT WHARF
Workspace and leisure destination in the Royal Albert Docks
The Royal Albert Wharf Masterplan, designed by Maccreanor Lavington, provides a new workspace and leisure destination wrapped around the impounding dock and historic pump house. This location terminates the important east-west route along the northern side of the Royal Docks and connects to the capital ring route around London. The spaces are designed with flexibility in mind to accommodate a range of users such as a cafe or restaurant, small start up businesses and facilities to support leisure uses on the docks. The work and leisure uses provided in the Great Eastern Quays masterplan complement the retail and community uses provided in the new local Centre in Gallions Quarter.
MIXED USE/BRENTFORD WATERSIDE
A new leisure and retail destination in Brentford
The mixed-use masterplan for Brentford Waterside includes up to 900 new homes located above new High Street retail, with continuous independent retail lining yards creating a variety of active routes to the River Brent. New cafe's, moorings and leisure encourage continuous. activity through the development at all times of the day and night. Maccreanor Lavington were responsible for the high street retail strategy which informed the structure of the masterplan as well as detailed design of the anchor food store in the first phase of development.
MIXED USE/GALLIONS QUARTER
New Local Centre and shopping parade next to Gallions Reach DLR
The residentially-led Gallions Quarter masterplan is structured around new traditional London streets off-set from new public open spaces. A east-west green route connecting to adjacent areas and a new Local Centre with community services and convenience shopping parade located in a new urban park under the DLR viaduct. The park provides flexible and adaptable public open spaces that can accommodate a variety of uses, including leisure, play and market. Maccreanor Lavington were both masterplanners and architects for phase 1 which accommodated a new local anchor food store and site management facilities.
MIXED USE/KINGS YARD
A masterplan vision for a new mixed-use destination in east London
The Kings Yard site is located next to Homerton Overground station in Hackney, east London. The masterplan brought together over 20 different ownership parcels with a vision to create a commercial and cultural destination, retaining some uses such as light industrial and a music studio, along with a new anchor store and cafe's to support a new and existing community. Close to public transport routes this car-free mixed-use development includes 5,500sqm of commercial uses and 317 residential units accessed from the exisiting streets and a new yard.
MIXED USE/BREAM STREET FISH ISLAND
Mixed-use workspace hub close to the Olympic Village
The competition project by Maccreanor Lavington for the re-development of a brownfield site on the River Lee Navigation, proposed a new commercial hub lining the edge of the site creating an active streetscape and open communal yard space facing the waterfront and Olympic village. The proposal sought to give back waterfront space for public use and create a strong business identity reminiscent of the old factory buildings that characterise this part of London. The upper levels offered dual aspect residential units with views across the Olympic Village.
MIXED USE/BRENTFORD LOCK WEST PHASE 3
Re-visioning of a masterplan to include new education, infrastructure, workspace, housing & public realm
This commission involved re-visioning the Brentford Lock West masterplan to include a large adjacent brownfield site. The study undertaken by Maccreanor Lavington explored opportunities to provide community facilities, including a new community hall and two-form entry school at its heart, along with additional mixed tenure housing. The study considered existing historic industrial buildings on the site, including strategies to include them within the masterplan, and imporove connections to Brentford train station by way of a new footbridge.

